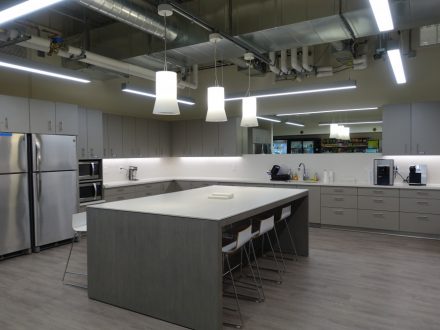Gordon Prill completed an interior renovation to a two-story, 43,595 sq. ft. building, taking it from a dated 1970’s look to flexible and inviting office space for Stanford’s School of Medicine. Our design-build services included an integrated team of architects, mechanical and electrical engineers and construction professionals.
- We designed a central lobby with open stairs and an accent wall and sculptural lighting to create a modern focal statement. We opened hard office spaces to bring in the natural light from the exterior storefront windows. The 14 ft. high exposed ceilings help to create a warm and industrial feel.
- We selected interior finishes that met CalGreen VOC regulations and also the City of Palo Alto’s Green Building requirements for recycled content.
- Our engineering team was able to exceed Title 24 requirements by 15% by using energy efficient LED lighting and controls throughout.








