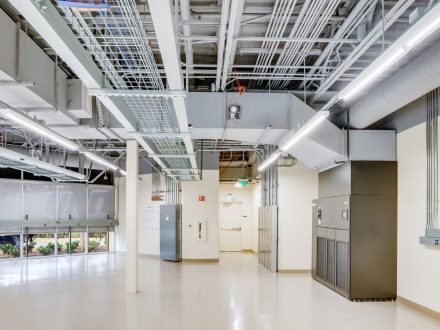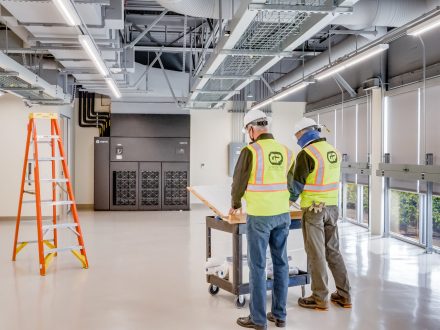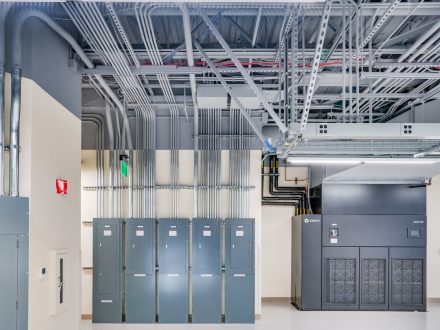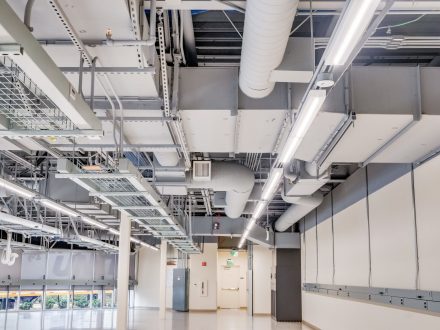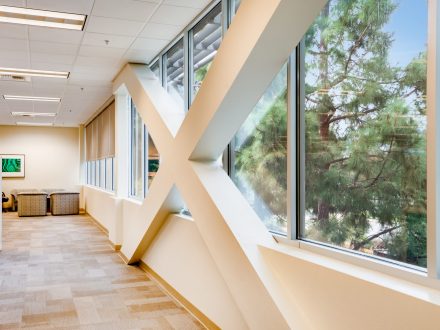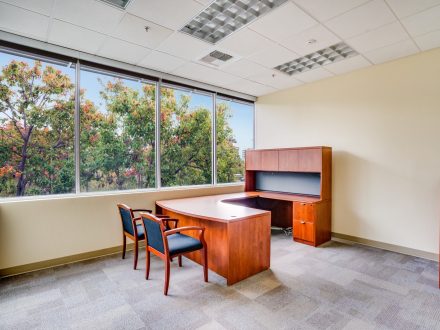Design-Build of approximately 9,800 sq. ft. lab space to accommodate Server Racks, Dry Lab Work Benches, and Thermal Test Chambers.
Additional work included hard wall offices on the 2nd floor of the building.
Construction consisted of Selective Demolition, General Architectural Work, HVAC and Electrical Equipment Additions/Upgrades & Distribution, Automatic Fire System and Fire Alarms System upgrades, New Concrete Equipment Pad.


