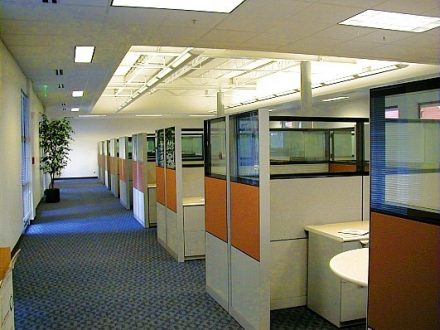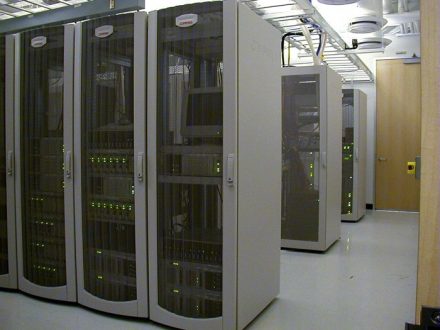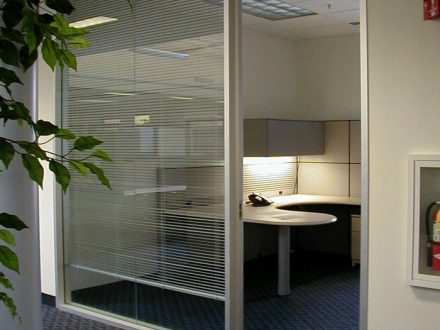- Relocated Alta Vista to an existing 75,000 sq. ft. building
- Design of tenant improvement was a joint effort by Gordon Prill and DES
- Work consisted of complete demolition of the interiors, all new HVAC, electrical, telecommunications, data center, and fire protections systems
- New high grade finishes were installed including a complete new lobby, executive boardroom and individual offices around the perimeter of the building
- The open office area includes an exposed ceiling design. Individual offices were built utilizing an aluminum storefront glass system
- The project was done in phases while occupied with minimum impact to employees.




