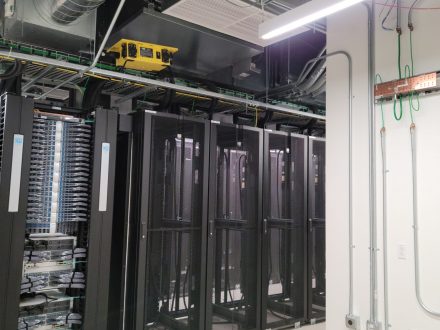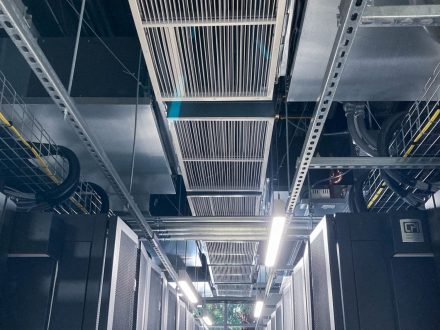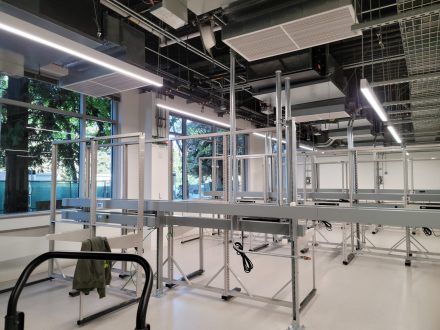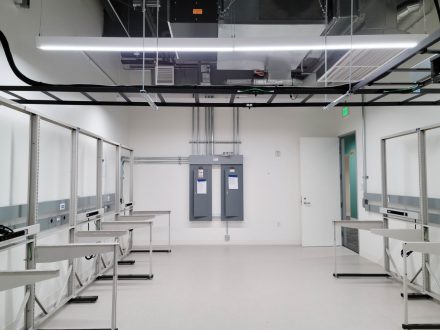Converted an existing 2 story building into a lab, office and data center. Due to the structural load of the equipment needed to supply the lab and data center, we had to develop a storage yard and run the cooling lines and power through the side of the building. The Mechanical Engineering team was tasked with supplying the data center with a hot and cold aisle. The Electrical Engineering team supplied the building with a new switchboard, Transformer, Panel Board, Lighting, Grounding (specifically in the data area) and extensive power outlets in the lab area. A gated and enclosed storage yard was created to house the additional equipment needed to cool the new equipment load in the building. We provided all programing, schematic design, design development and construction drawings for Architectural, HVAC, Plumbing and Electrical upgrades.





