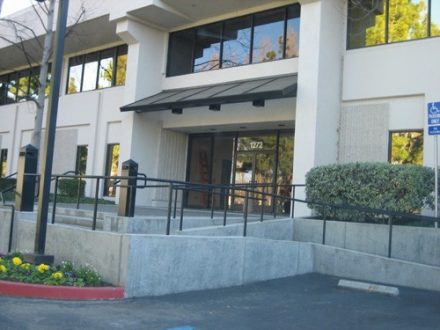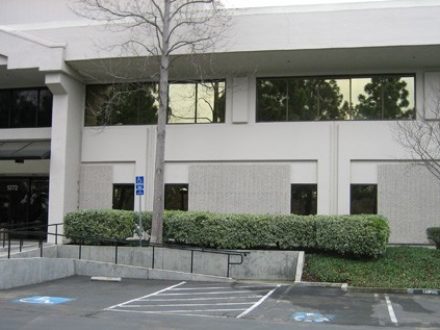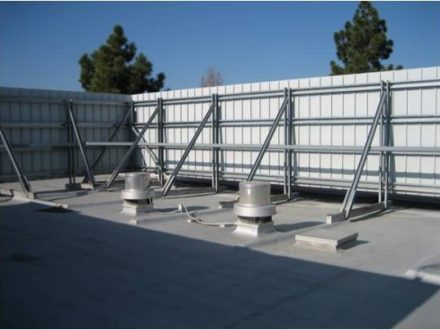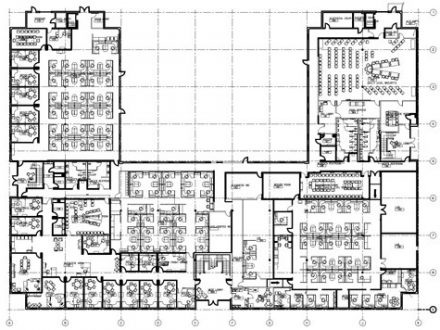- The scope of work involved tenant improvements for a 77,086 sq. ft., two-story office building
- Gordon Prill designed and constructed new offices, multiple standard and executive conference rooms with multilevel security and state-of-the-art AV systems
- Improvements also included restroom upgrades and expansion, ADA compliance (building and parking areas), new finishes and furniture systems throughout and HVAC uprades
- The project was designed and constructed with separations within the building for several security levels (interiors were not allowed to be photographed)
- This was leased building to Lockheed Martin and there were both tenant and landlord requirements and specifications that we had to meet which required close communication with stakeholders.





