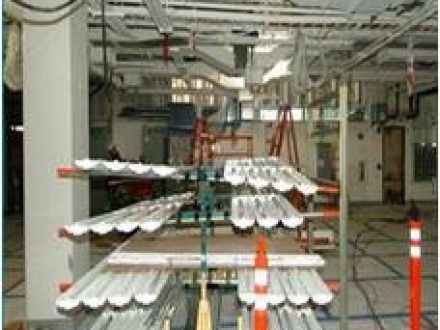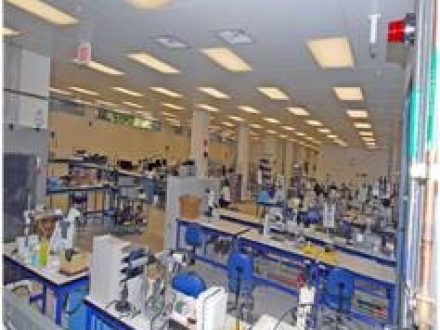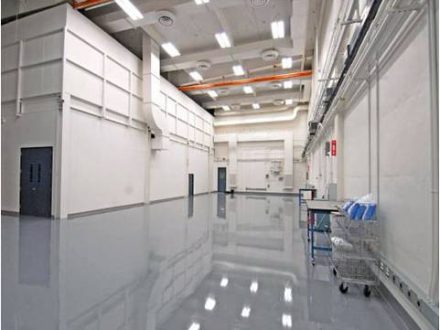- Increased manufacturing capacity by converting existing machine and model shops into offices, conference rooms, R&D labs, assembly and test areas.
- Extensive utilities distribution including power, liquid nitrogen, compressed air, process cooling water, process vacuum and gaseous nitrogen.
- HVAC systems were extensively upgraded with new AC units and ductwork.
- An assembly area of 9000 sq. ft. was designed to clean room standards with laminar air flow patterns and HEPA filtration.
- A 30 ft. tall high bay was provided for assembly of tall satellites.
- The machine and model shops were relocated to a separate building and outfitted with power and distribution to support the machinery.
- Project Cost: $14.75 million




