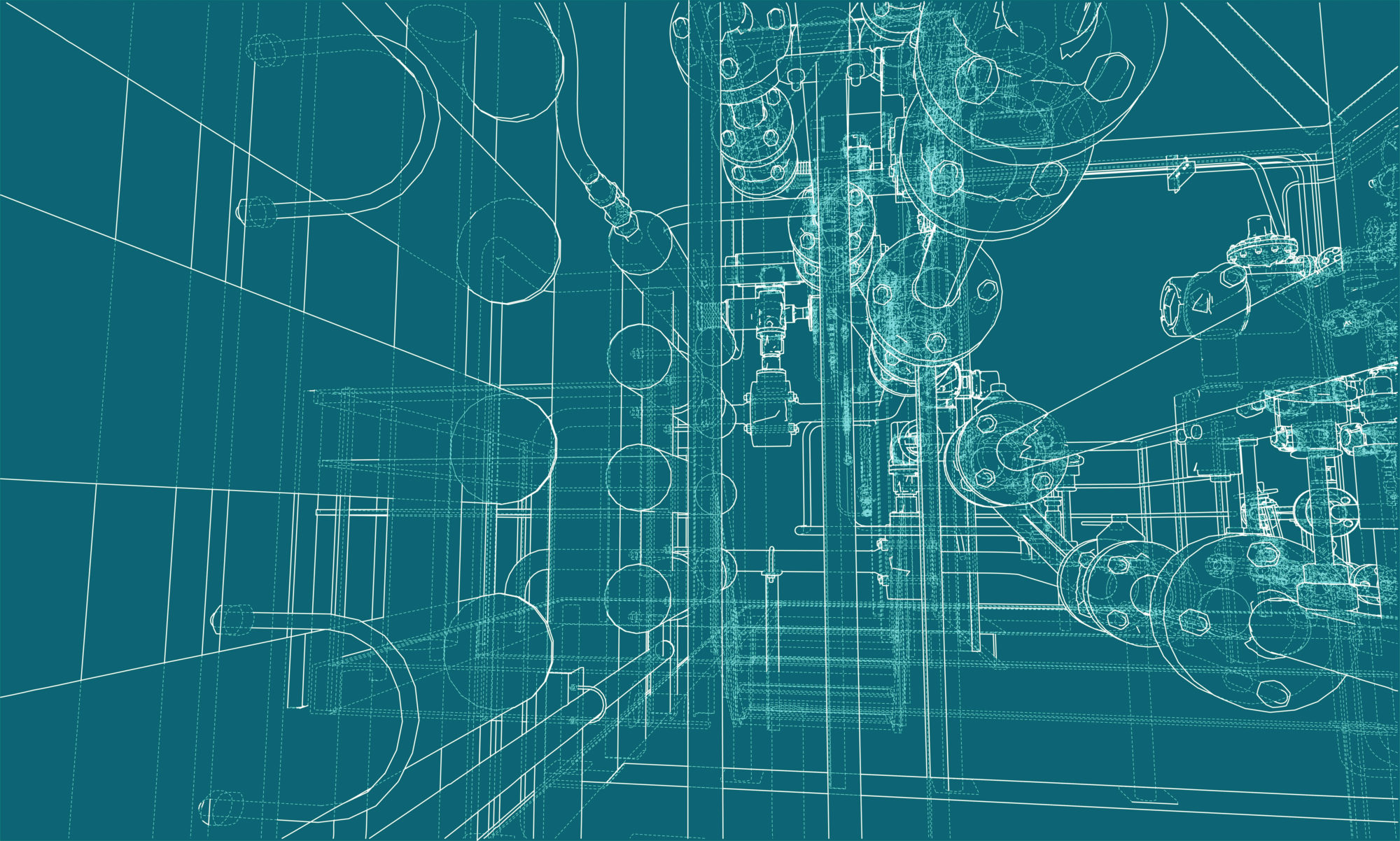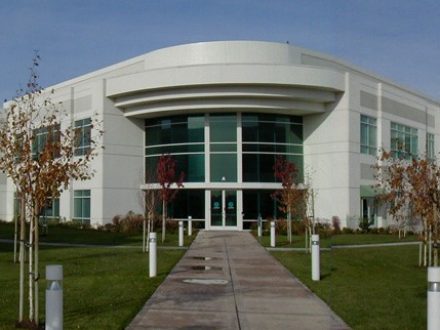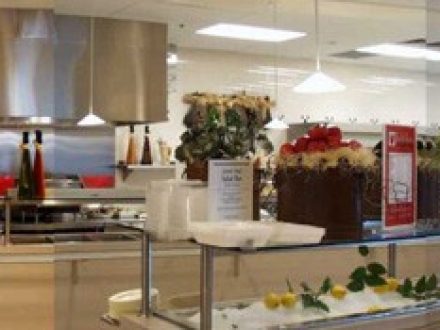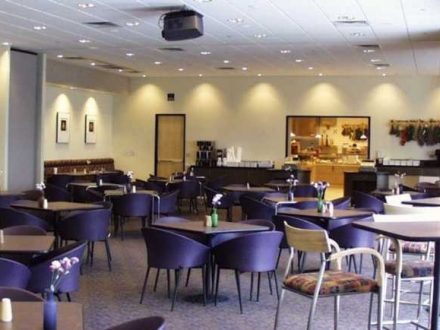Complete architectural and interior design and furniture selection for three, 2-story office buildings and one- 1-story office building totaling 350,000 sq. ft.
- Included offices, research laboratories, engineering and development research center, data communications and cafeteria and dining room.
- Coordination of food service vendor and audio visual consultant
- Interface with Health Department to obtain permit
- Exterior dining, patio and fountain design





